So we demoed the walls around the basement stairs, and my rough carpentry lead had the idea to why not put the kitchen in the living room?
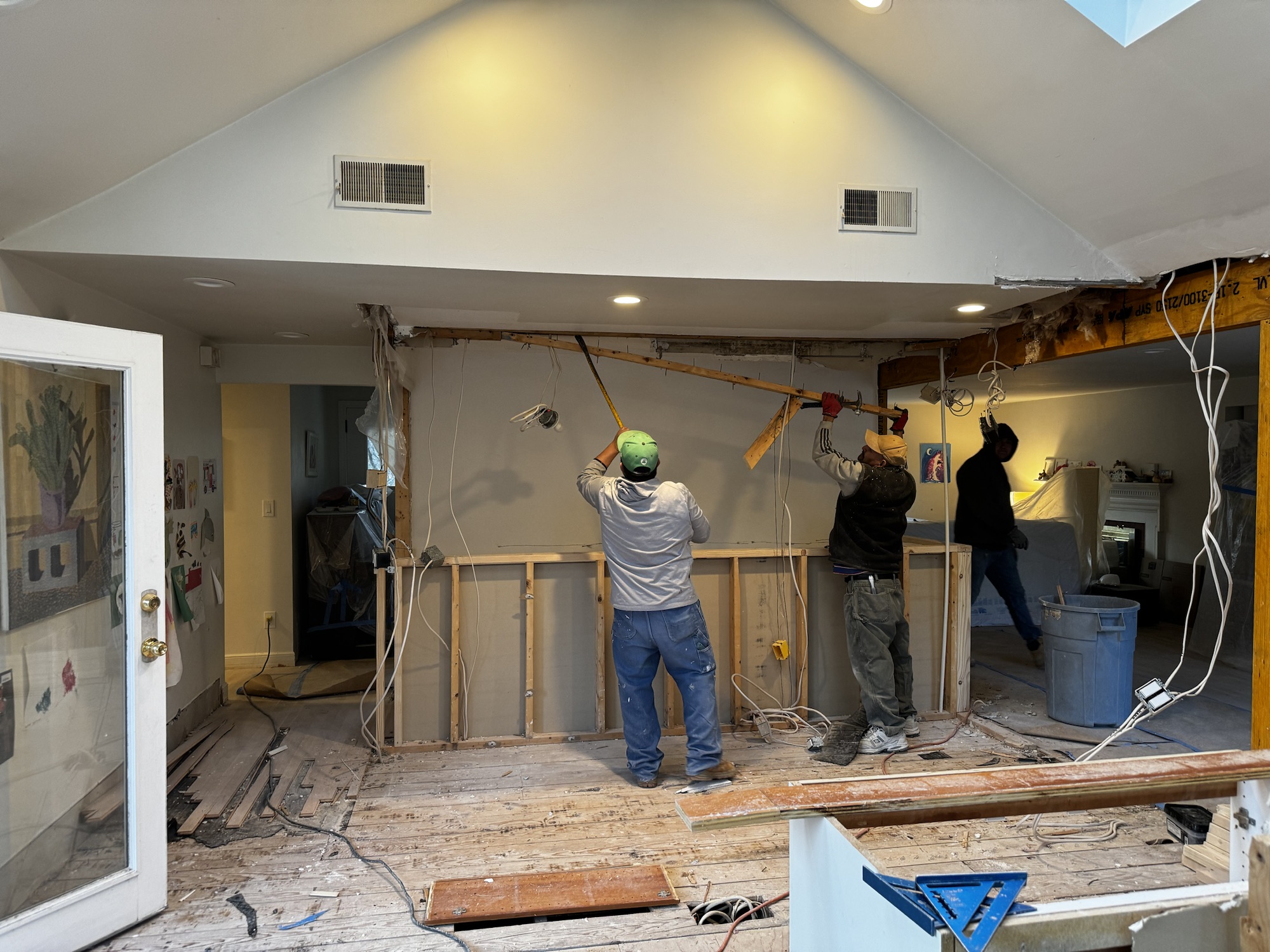
 Plumbing and electric is much easier:
Plumbing and electric is much easier:
- There is attic above rather than vaulted ceilings
- There is a full basement below rather than a crawl space
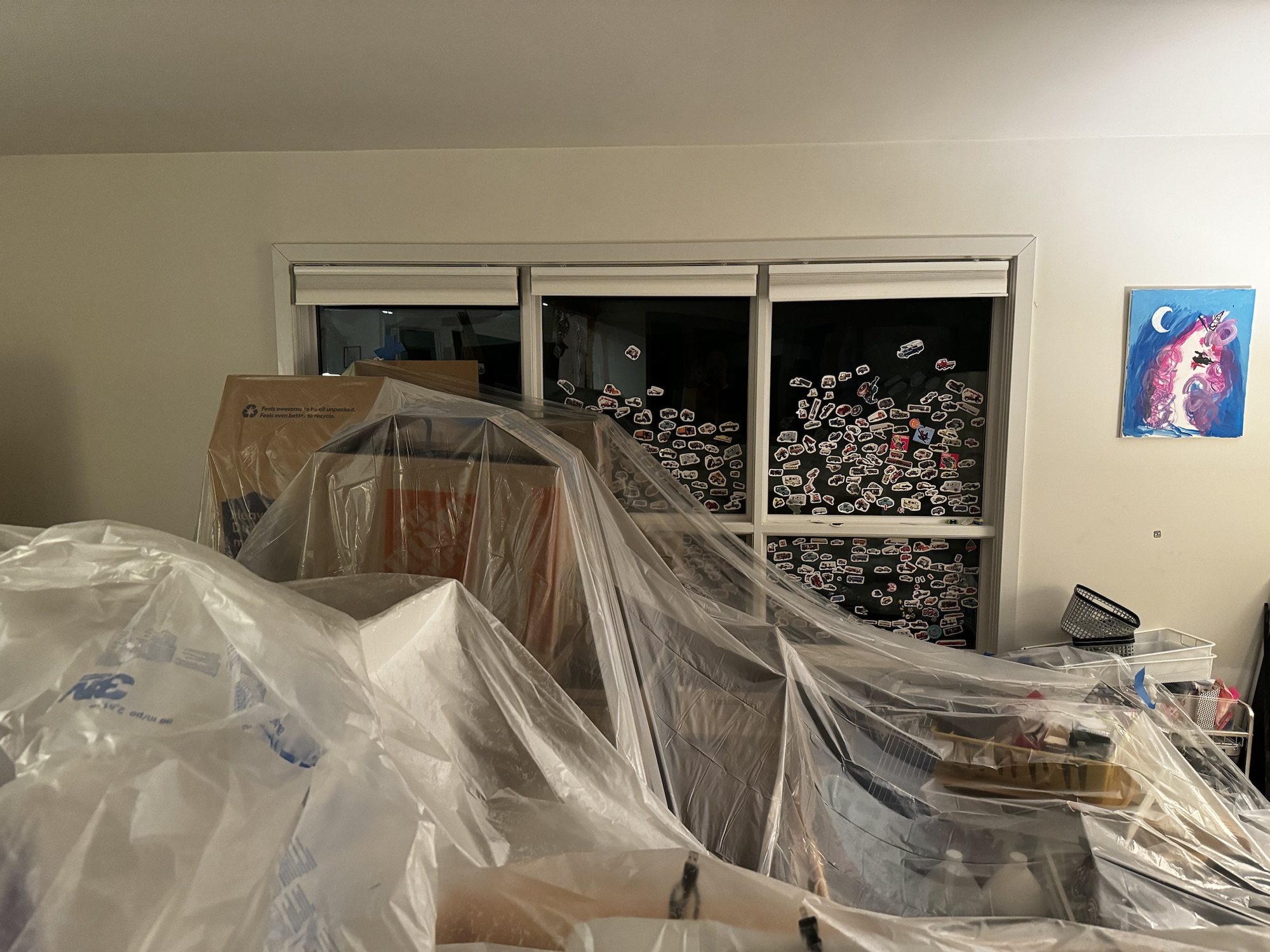 The living room is a clean rectangle.
The living room is a clean rectangle.
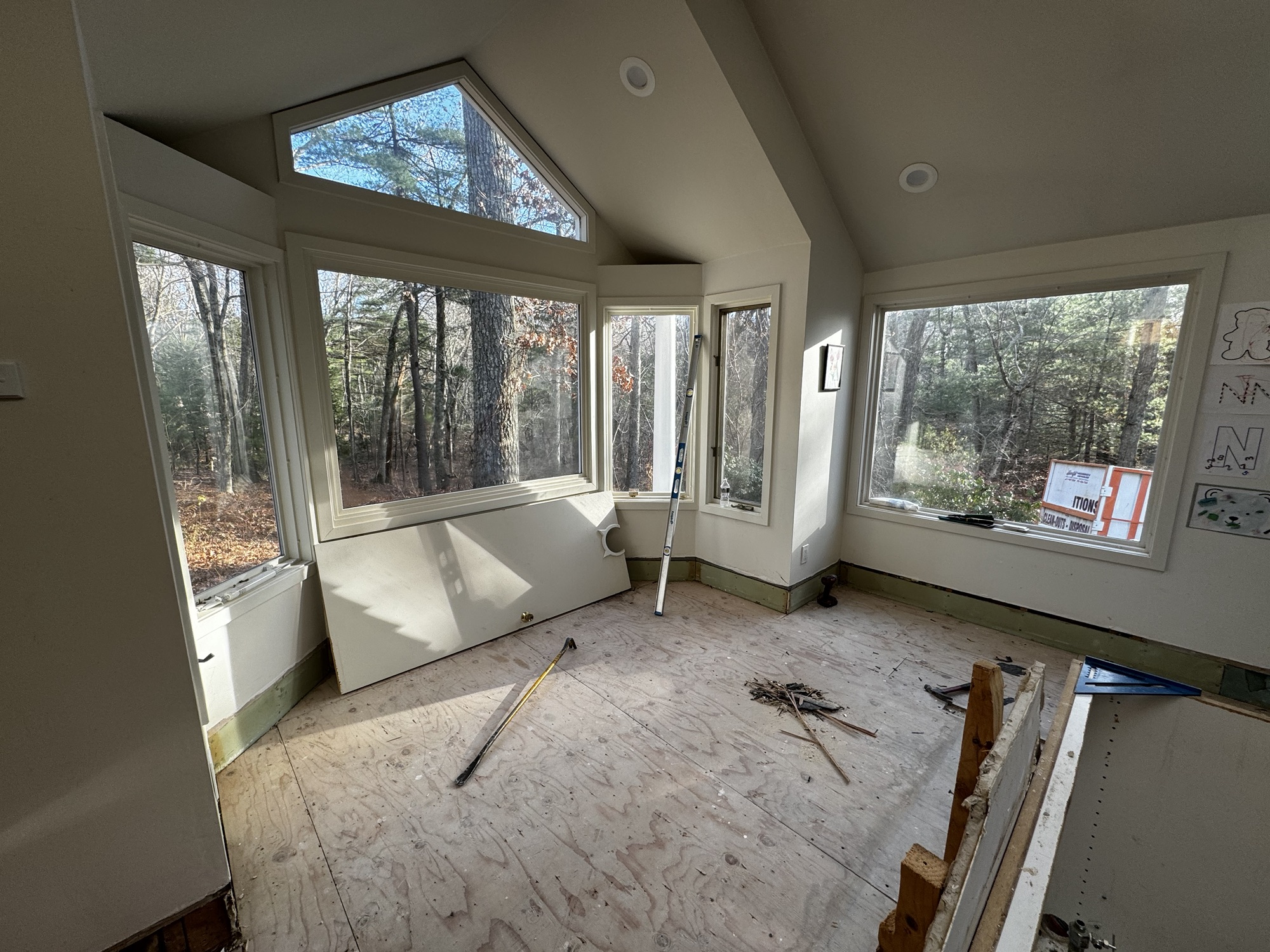 The living room does not have custom picture windows everywhere, so we can put cabinets.
The living room does not have custom picture windows everywhere, so we can put cabinets.
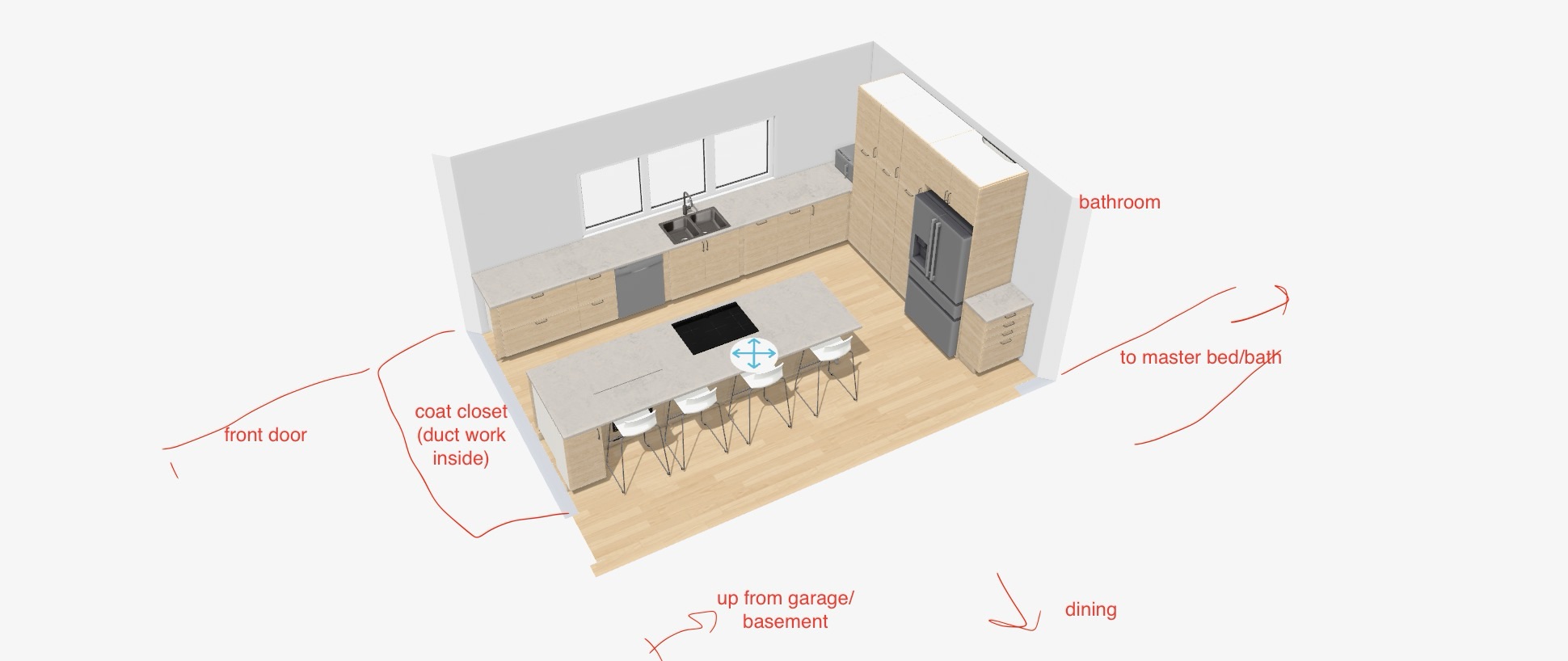
Perhaps it can look something like this overnight redesign.
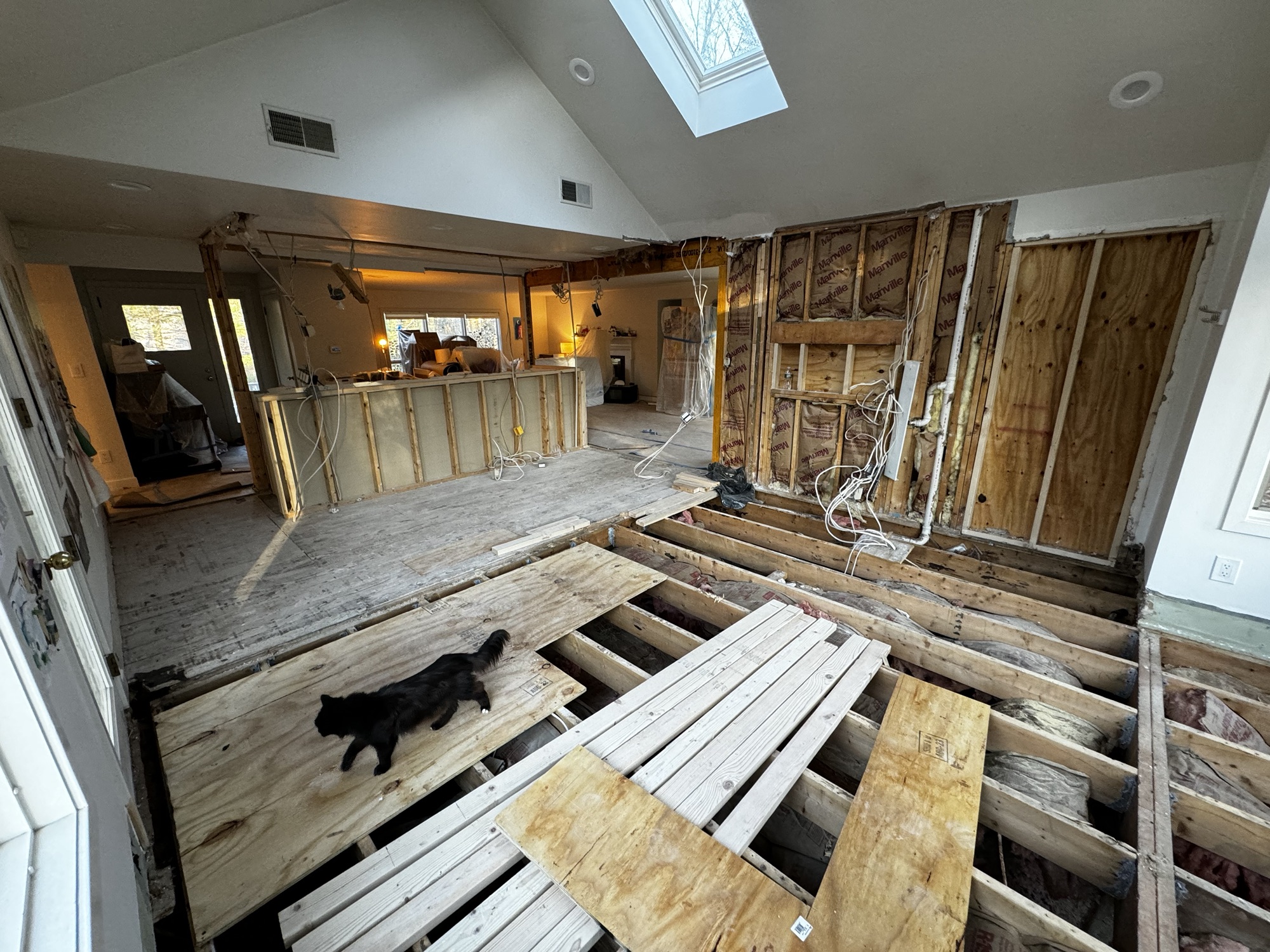
Leave a Reply