Kitchen problems
The kitchen had the best view in the house. Beautiful light. But it was a labyrinth that was cut off from the rest of the house. Boys were making a mess in the dining/ living room and we would be squeezing back and forth frantically fetching more juice, chicken nuggets, apple sauce, and cleaning up spills. Repeatly. It was very nonfunctional.
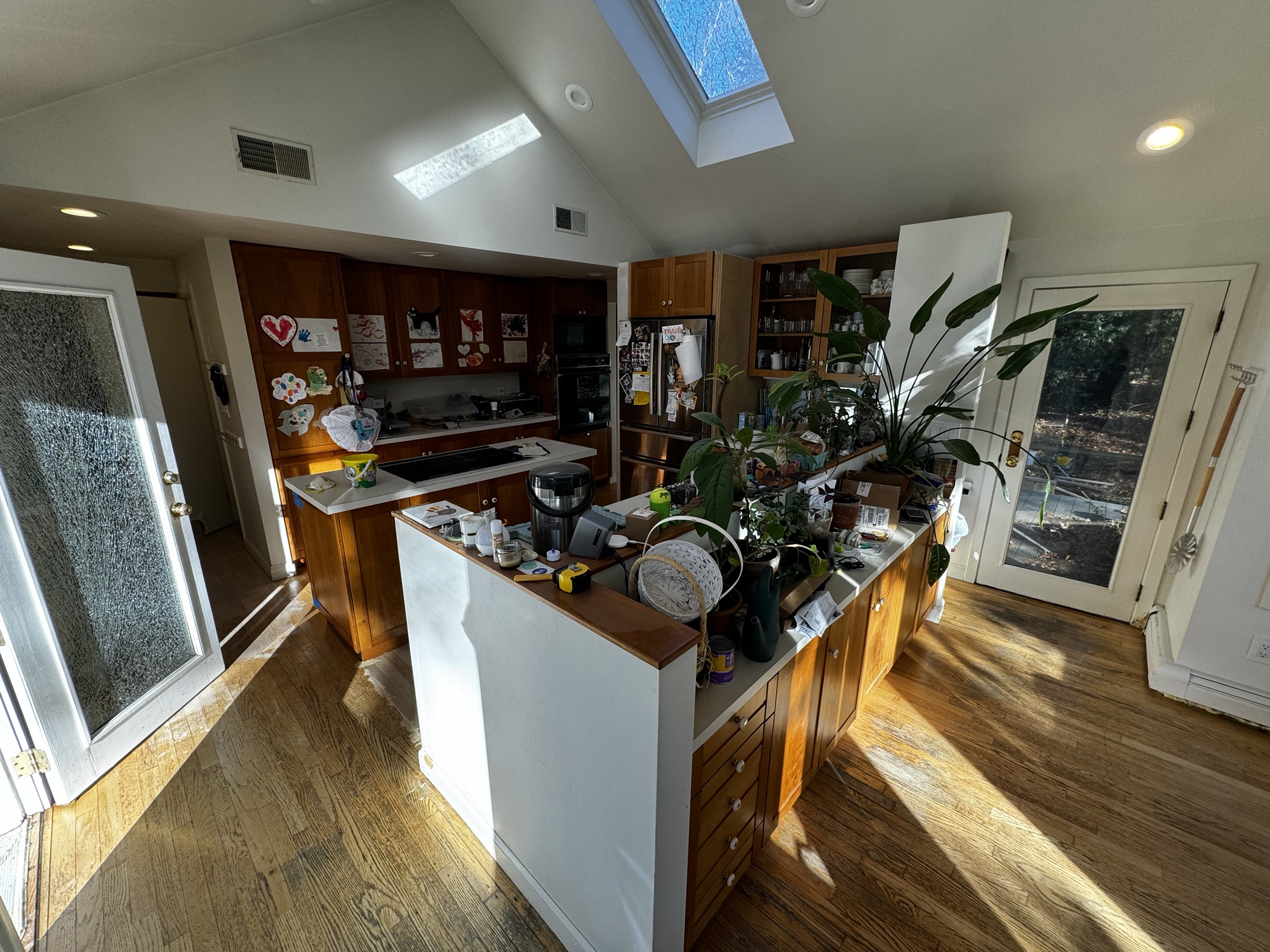
It was a tiny 1950’s house that was perfect for two childless, introverted computer science professors.
We intended to rebuild the house (insert 3 years effort), or move to a bigger house (insert there are no houses to buy around here).
So we figured a would just do nothing for the time being.
Toddler toy problems
Well but the toddler toys were exploding and training the grandparents to stop buying toys was impossible.
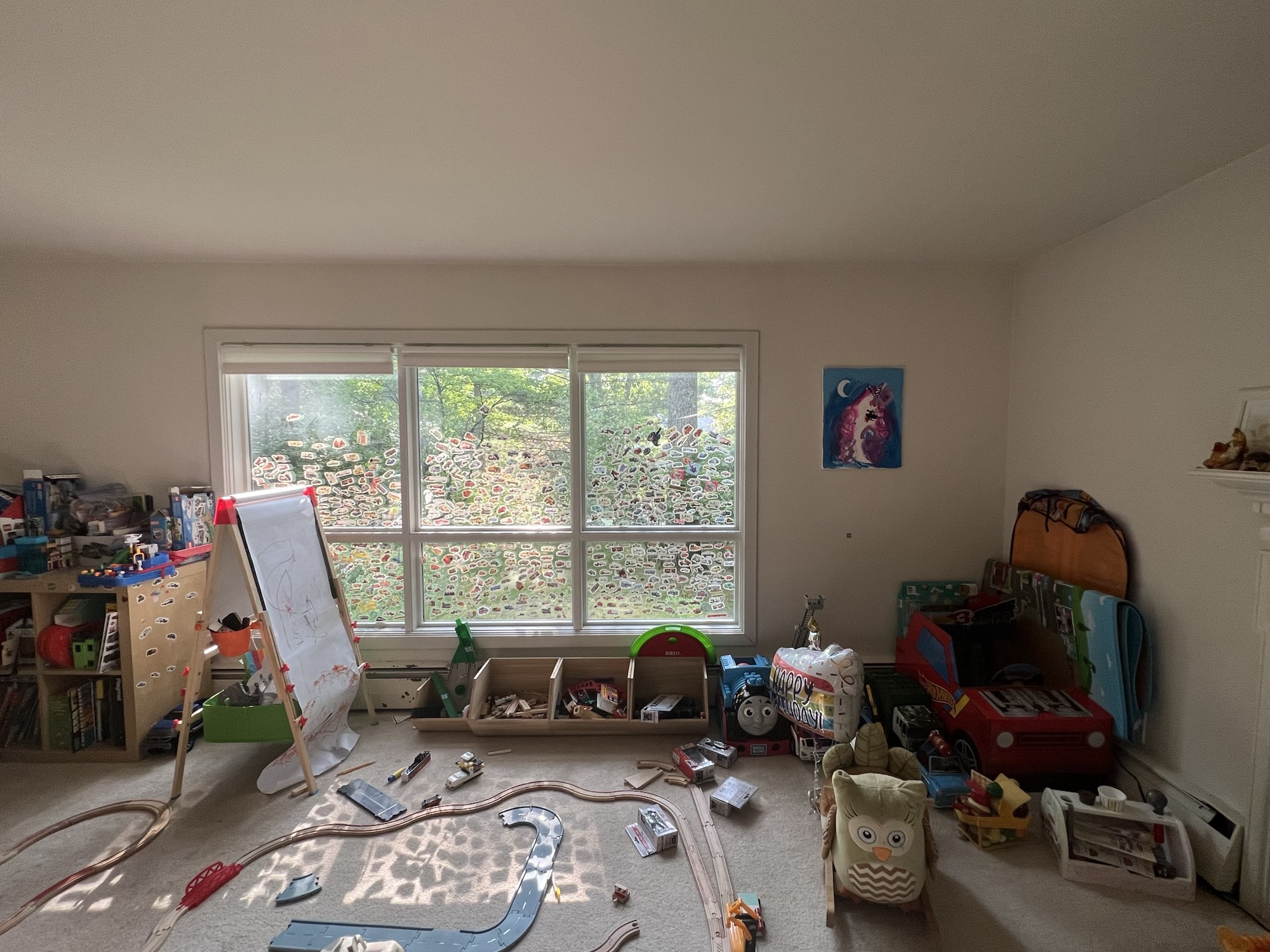
OK so we went to IKEA and got toy shelves. It was an improvement!
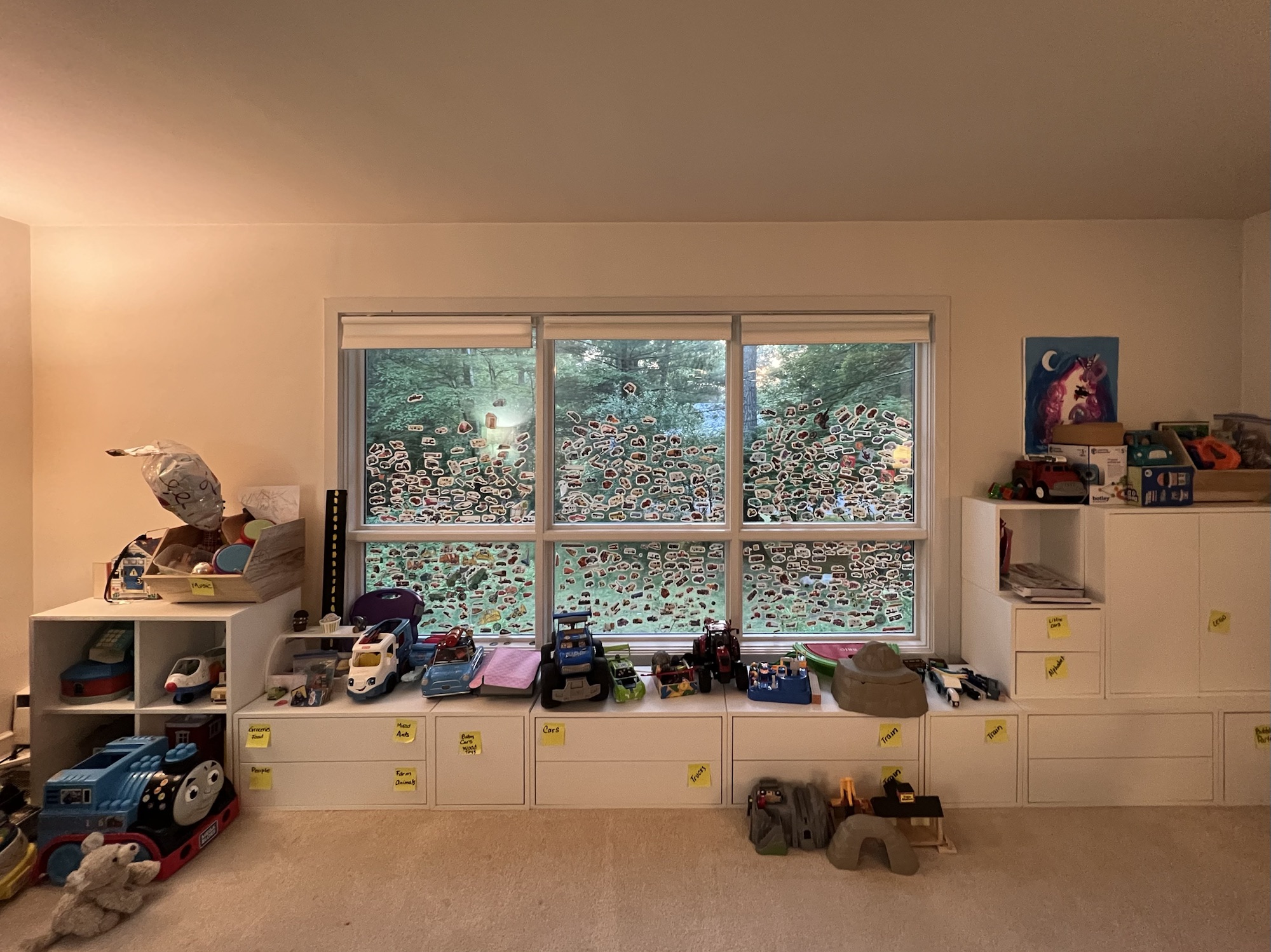
Except that there were old baseboard heaters behind that made it impossible to push the shelves back. We switched to geothermal a few years ago which is forced air, but left the baseboard heaters. Why remove them if we will rebuild the house? But then the new toy shelves were a tipping hazard. Unsafe for kids!
I had a handyman remove the heaters, only in the living/dining room area.
Water problems
Which then revealed that the rotting window frame in the dining room was leaking. So I guess that needed repair. Couldn’t leave that over the winter.
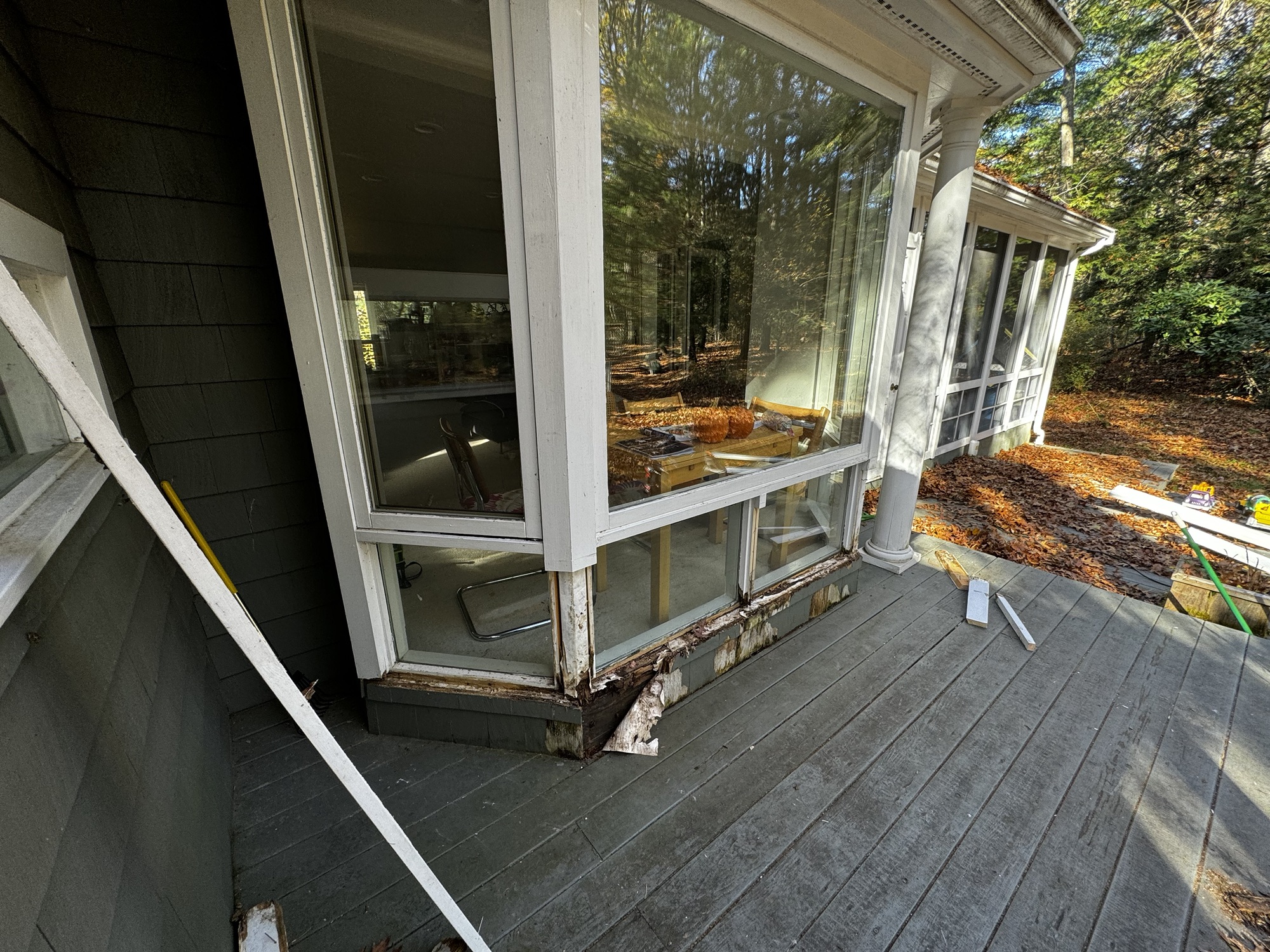
There were six custom windows here. One handyman claimed they would all six need to be replaced because the windows would break when the rotting part of the frame was demoed and rebuilt.
GC problems
At that point I had to call my GC. And he is quite clever! He says:
“Of course I can fix the frame without disturbing the windows. And patch the plaster, replace the baseboard trim where the old heaters were removed. Don’t worry.
“But this formerly white carpet, why not put laminate until rebuild and kids get older. Can be $1-2 per sqft. Two days project. Cheap and quick. If you will fix the baseboard trim, you should do floors first.”
Might as well. Ah then we can have people over to visit.
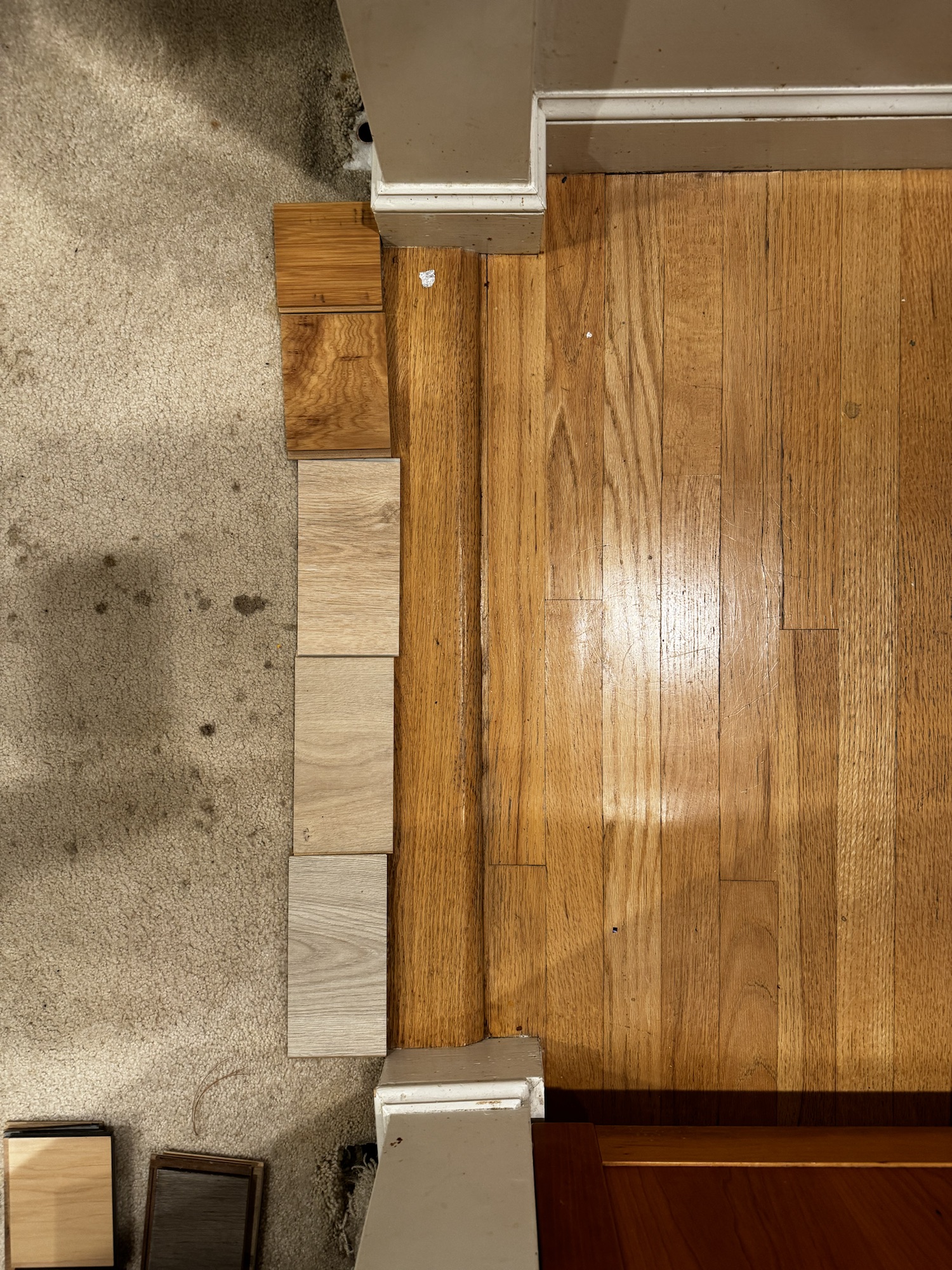
Floor problems
Well surprise! Once the first floor crew pulled up the carpets, we found white oak flooring in the entire original house. Everywhere except the master suite.
Obviously covering white oak with bargain basement laminate would be a sin.
Some areas required patches and then obviously we should then refinish everywhere at one time so that it looks seamless. And water based poly $$$$. Healthier for the kids.
We quickly moved all the furniture and copious toys, and parked ourselves at our rental Airbnb for two weeks. Fortunately the apartment was vacant for the first time all year.
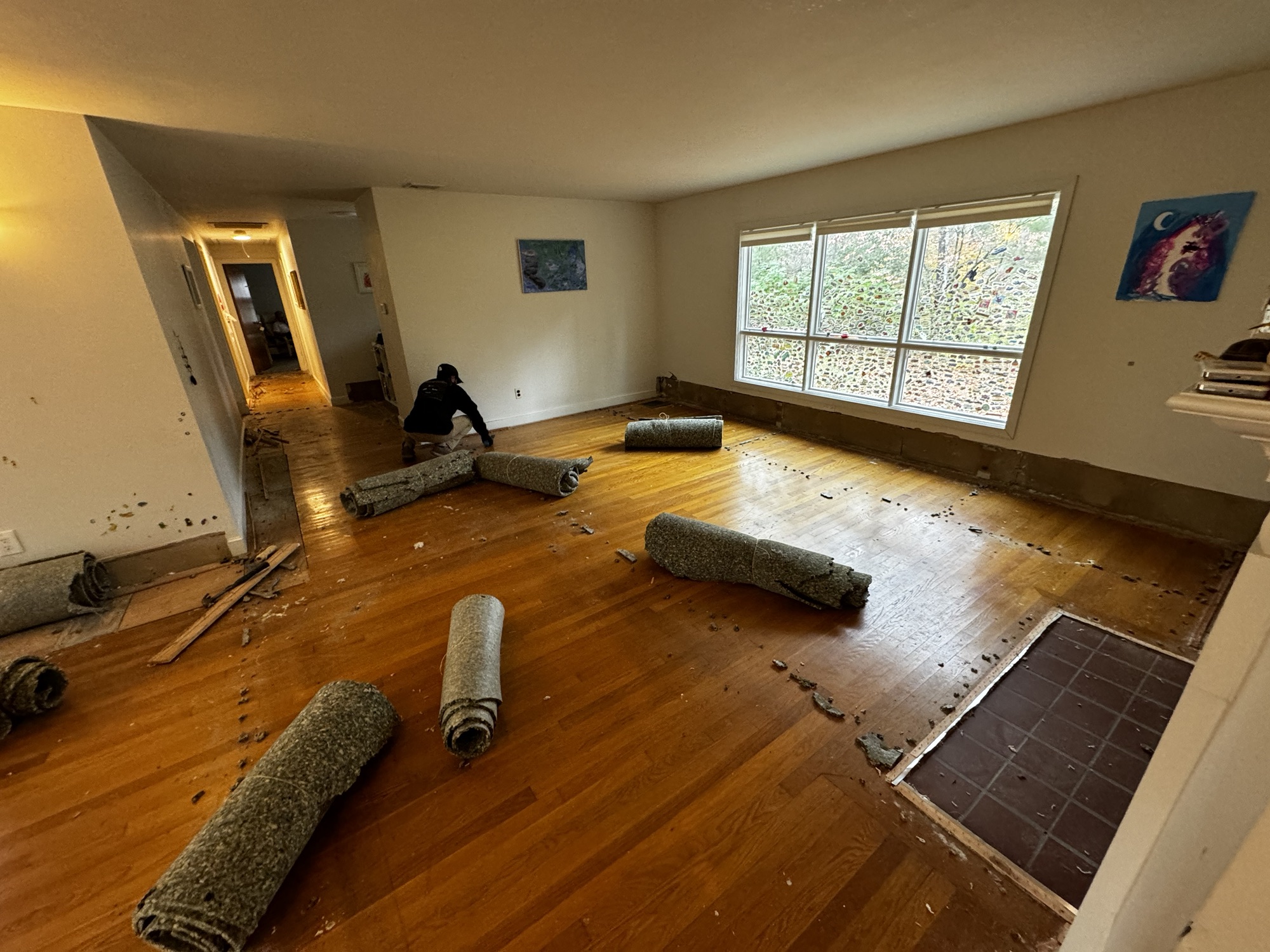
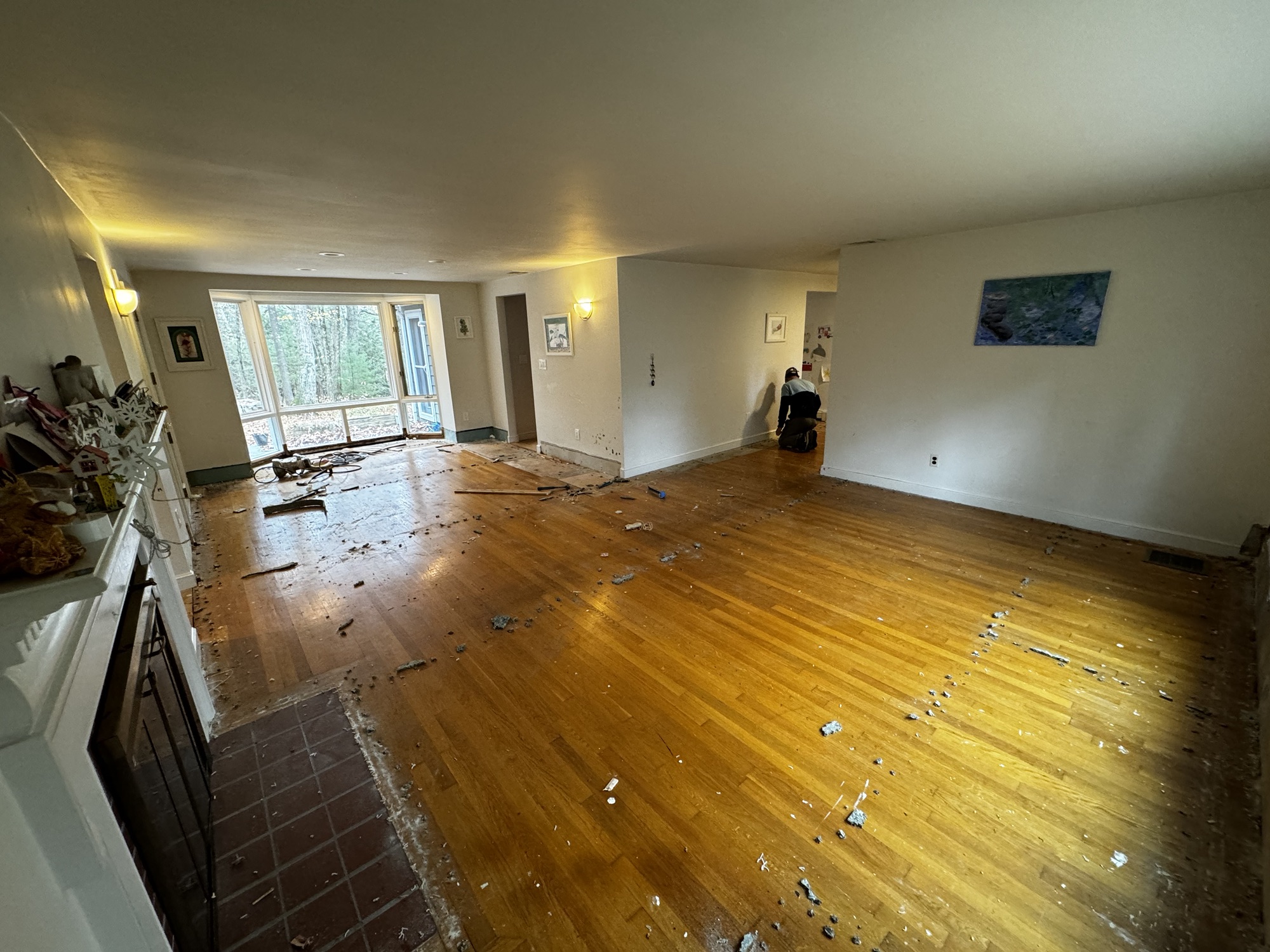
Moving was miserable. So why not just fix the kitchen while we’re at it?
Ah and after the misery of moving out of the house, disrupting kid routines…
Why don’t we just relayout the kitchen cabinets? Make it more functional. If we do this then we can demo part of the wall between the kitchen and dining room so we can see the kids while we are cooking.
Reuse the cabinets, sink, appliances… it shouldn’t be too expensive… budget is already blown with the floors anyways…
To be continued.
See the end: Ta da! New house.
Leave a Reply